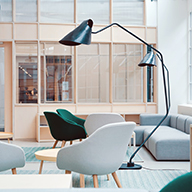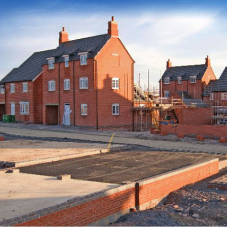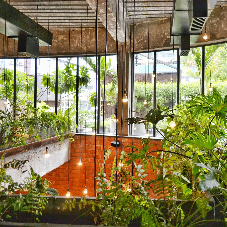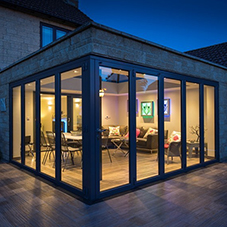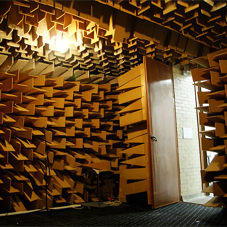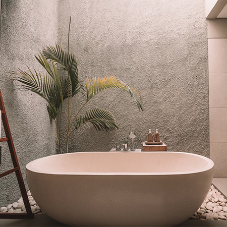When we think of all the people using Building Information Modelling on a project we don’t often consider the interior designer. How can BIM software benefit interior designers and is there any value in them using BIM? In this blog we explore BIM for the interior designer.
An obvious benefit for interior designers is the kind of design visualisation that BIM can offer. Through BIM an interior designer can be involved with a project right from the initial sketches, BIM offering the ability to visualise space and make amendments to design from a project’s conception. Allowing for better project coordination and adaptability across the specifier chain.
Provided that manufacturers can provide objects, BIM offers the interior designer libraries of components and products to aid their designs right from the start. Through 3D design, interior designers can showcase the finished product to prospective clients, displaying fittings and furniture in the space.
A designer can also build up their own BIM library including items and materials they use in designs frequently for easy access.
For a designer BIM also means minimal error. Clash detection and being able to test objects in the space prior to purchase reduces the risk of costly mistakes. BIM can also provide accurate and up to date numbers and measurements to further reduce the risk of mistakes, meaning any changes by contractors are accounted for.
Collaboration is key with BIM. Through BIM a designer is cooperating with other disciplines through a virtual model. Multiple contributors can work data for a building simultaneously, working with electricians, engineers and architects through BIM means everyone involved with a build is in the know, promoting seamless transitions on site.
Outside of its design capabilities, BIM can save time during planning and scheduling. Having everything in one place and linked together gives a designer more time to do what they do best. Designing! Designers can schedule furniture, fixtures and signage, amongst other things, using BIM.
This isn’t to say BIM doesn’t come with its challenges and limitations, as every evolving software does, especially in certain design elements (materials vs finishes). These limitations could contribute to putting designers and architects alike off using BIM for their projects. However, can the benefits of 3D visualisation, minimised risk and collaboration outweigh those limits?
BIM has a lot to offer the interior designer, but perhaps for a more cohesive and simple design process and project collaboration is has a way to go.
What are your thoughts? Can BIM benefit the interior designer? Let us know what you think on LinkedIn.


