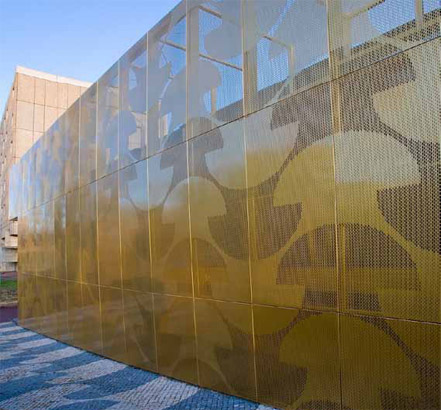Architects: Vincent Parreira and Antonio Virga
Type of works: supply and installation of perforated aluminium cladding panels.
Precision perforated aluminium cladding from RMIG has been used to create a translucent ‘veil’ around the Maison du Portugal building at the City of Paris International University.
Originally constructed in 1967 and officially known as the Résidence André de Gouveia, named after the sixteenth century Portuguese education reformer, the Maison du Portugal provides accommodation for 170 students and is one of 39 buildings, within the City of Paris International University, which is dedicated to hosting overseas students, researchers and visiting academics.
Architects Vincent Parreira and Antonio Virga designed the refurbishment scheme, which not only includes the new exterior cladding, but also the renovation of the building’s interior cultural areas together with a 100 seat theatre and an adjacent exhibition hall.
From the outset, the architectural team was keen to explore the properties of reflected light and the potential of creating a translucent or opaque cladding solution that would allow light to pass through and provide diffused interior lighting during the day while giving the building a unique character at night.
As the architects felt that the existing building was disadvantaged by its lack of character, due to numerous previous alterations, as well as being hemmed in by a sports ground and overshadowed by the nearby Maison du Brésil designed by Le Corbusier, their task was to give it a new identity and bring ‘new life’ to the original structure. Maison du Portugal is a perfect example of RMIG’s ‘City Emotion’ philosophy, which exists to capture the passion for creative and exciting urban design.
Working closely with the architects to develop the solution, RMIG produced the final design from 700m
In addition, each of the 250 individual panels used in the construction of the cladding was given a painted Gold finish to enhance the effect of reflected and diffused light, particularly at night.
Maison du Portugal, Paris
RMIG
View company profile| T | (01925) 839600 |
|---|---|
| 01925 839610 Tech Dept. | |
| F | (01925) 826326 |
| E | info.uk@rmig.com |
| W | Visit RMIG's website |
| Units 1 / 7 Adlington Court, Risley Road, Birchwood, Warrington, Cheshire, WA3 6PL |

