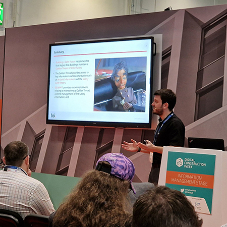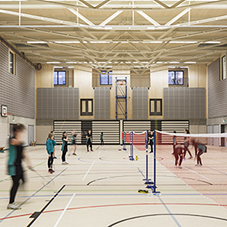A cavity tray is a damp-proof course (DPC) that crosses the cavity of a cavity wall in order to prevent dampness from permeating the internal skin of a wall.
 A cavity tray steps up between the outer and inner leaves, to form a gutter which leads to a weephole in the outer leaf. The purpose of a cavity tray is to prevent dampness from permeating the internal skin of a wall.
A cavity tray steps up between the outer and inner leaves, to form a gutter which leads to a weephole in the outer leaf. The purpose of a cavity tray is to prevent dampness from permeating the internal skin of a wall.
Used at an adutment where brickwork rises above a roof slope, it keeps the wall below dry by draining rainwater back through the outer leaf. The tray is usually built into the bed courses of the outer leaf but can be simply turned up to rest against the inner leaf. The outer edge of a cavity tray may be joined to a lead counter-flashing, which is later turned down, outside the wall, over the roof upstand flashing when the roof covering is completed. Trays are often preformed of heavy plastics to many shapes: stepped, staggered, arched, stop ends, etc.
What to look out for when specifying cavity trays
 1) Positioning of a cavity tray
1) Positioning of a cavity tray
For a cavity tray to function it should positioned within a mortar bed to provide protection throughout the thickness of the skin in which it is incorporated. Failure of the cavity tray to finish flush with or project forward of the external masonry face may result in dampness bypassing the tray and permeating the inner masonry.
2) Cavity trays and flashing
Where the cavity tray is required to protect a change of level accompanying flashing needs to be incorporated.
To ensure a structure is damp proof the flashing must be located below an associated cavity tray. The flashing is required to extend into the bedding course a minimum of 25mm. The Lead Sheet Association provides guidelines on how flashings can be installed to create a satisfactory DCP when installing cavity trays.
3) Tread carefully using the BS 8215 DPC staircase in sloping or staggered abutments
According to a recent article from UK cavity tray manufacturer Cavity Trays “BS 8215 contains errors, and adherence to it will result in a structure suffering dampness”.
The article explains why protecting a sloping abutment correctly requires a DPC staircase with connecting DPC tread and connecting DPC risers. Click here to read the full article.
Find out more information on cavity trays using the links below.
Useful links
• Search for cavity tray manufacturers
• Read guidelines from the Lead Sheet Association
• Get in touch with the Product Search team to discuss your specific project needs















